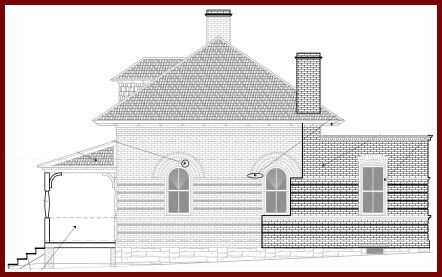
The Brickyard House is an unusual and beautiful Foursquare Romanesque brickwork house. It is Foursquare in that the house is mainly a square shape with four closely sized rooms, symmetrical form, hipped roof, front porch, and upper dormer windows. It is Romanesque in its having grand Roman-arched windows. It is unusual to see these two styles combined, with one looking forward into the modern future (Foursquare), and the other looking back into the medieval past (Romanesque). This unique landmark is made of several kinds of pressed and fancy shaped brick, as if meant to show off the product of the Golden Pressed & Fire Brick Works it served a century ago. Shaped facy bricks were among the innovations which brought this brick works to national prominence.
Exterior Restoration Drawings
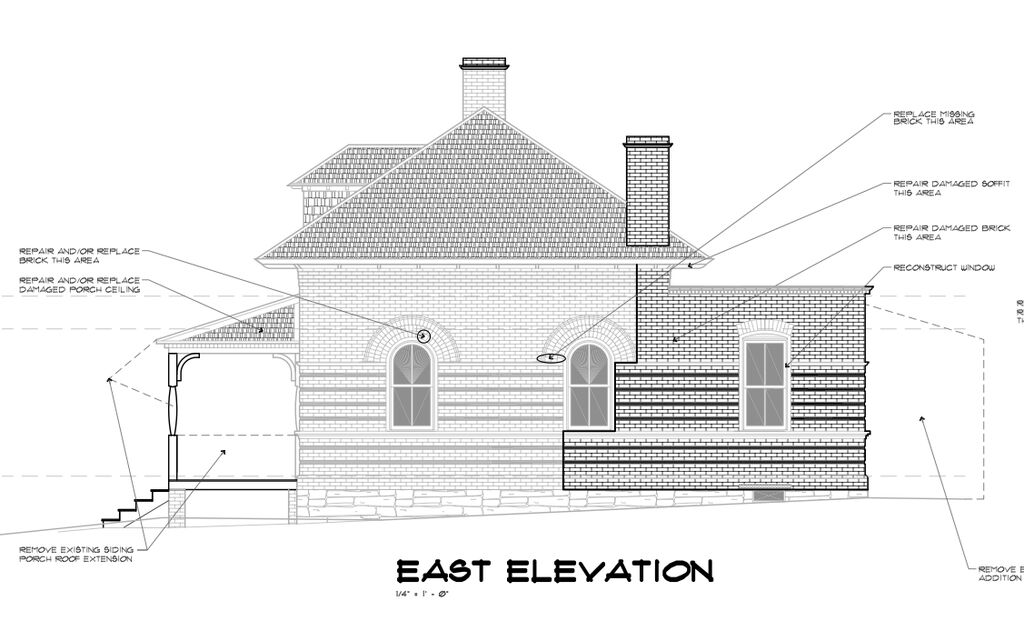 (from today’s driveway)
(from today’s driveway)
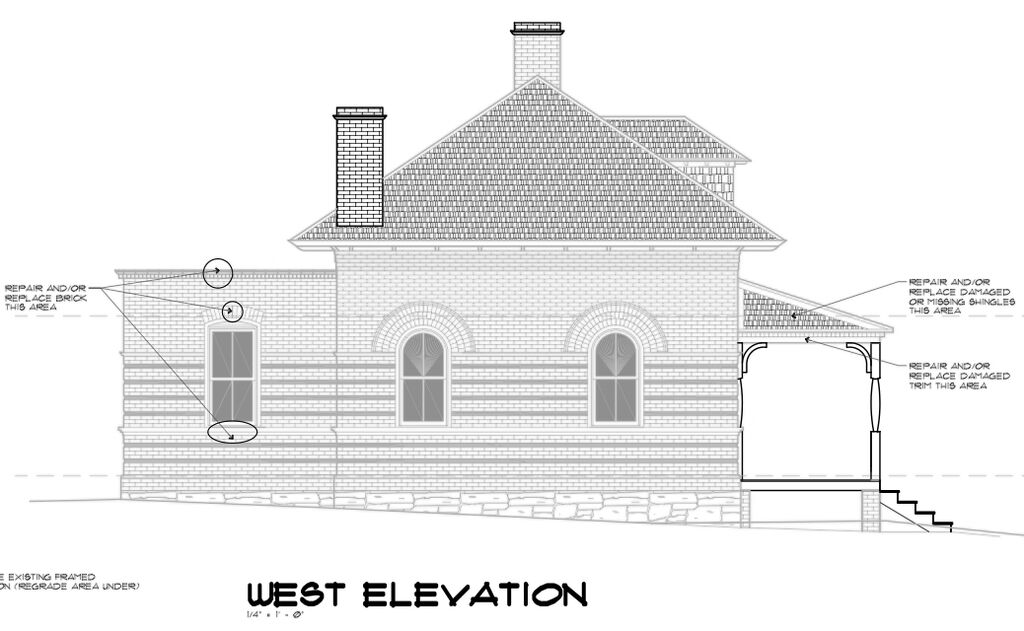 (from Catamount Drive)
(from Catamount Drive)
 (back of the house)
(back of the house)
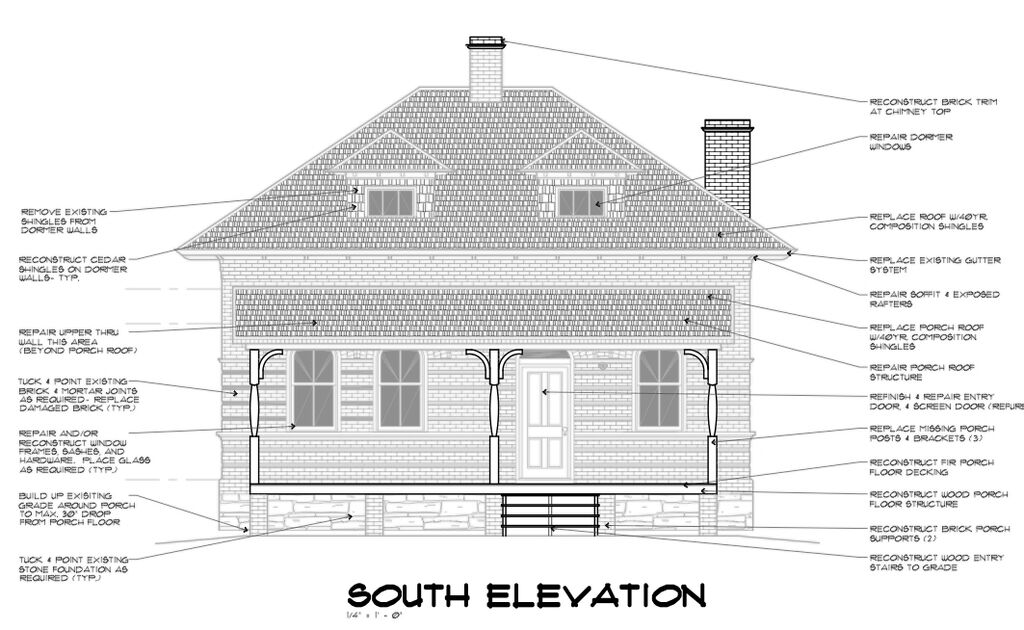 (front of the house)
(front of the house)
Plans created by Donelson Architecture of Golden
The 7 Forms of “Shaped Fancy Brick”
Can you find them all in the house?
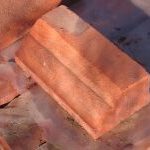 |
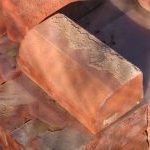 |
 |
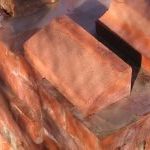 |
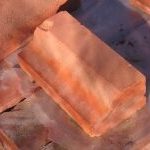 |
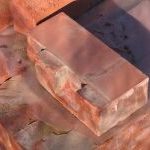 |
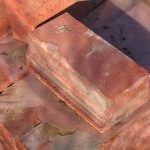 |
|
Bull-Nosed
|
Water Table
|
“Ornate”
|
“Angular”
|
“Quarterpipe”
|
Corbelled
|
Cornice
|
The unique ornamental brickwork of the Brickyard House was manufactured by the Berg brick shaping machine around 100 years ago, purchased by the Golden Pressed & Fire Brick Company in 1901.
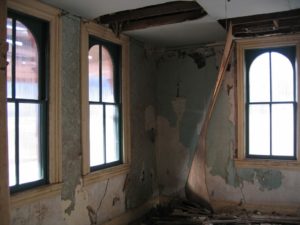
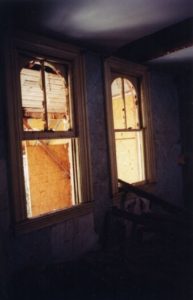
A Look Inside at a Work in Progress
Here are two views of the interior of the Brickyard House. At left is a look inside the Living Room, a feature 3-window front room of the house. Above the view looks toward the front door in the Parlor and through the doorway into the Living Room.
Hidden Surprises of the Brickyard House
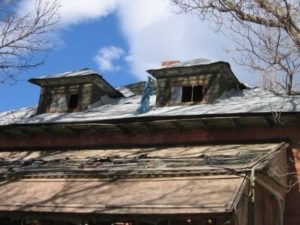
False Upstairs
The Brickyard House is made to look like it has an upper story, but looks can be deceiving! Upstairs nobody ever intended to finish it, with rafters going behind the windows, no staircase, and original electrical conduit strung everywhere.
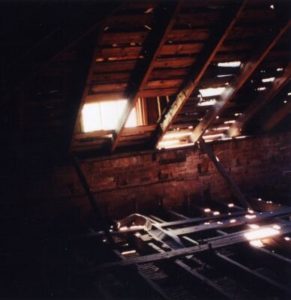
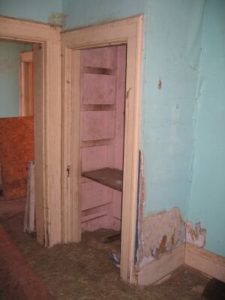
Hidden Passage
If you look all around the house it would seem there’s no way to get to the fake upstairs, but there is. The way upstairs is through the a closet, with a ladder hidden inside where you’d least expect to go upstairs.
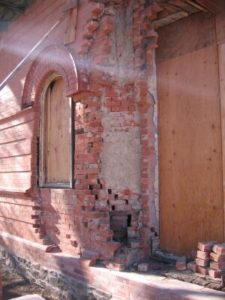
Fake Chimney
At the northeast corner of the main building stood a tall, stout chimney, which upon taking apart revealed not only that it had two chambers, but that one of them was never used at all. It was at the house dining room.
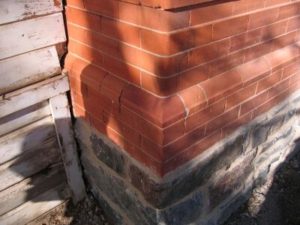
No Mirror Image
The curve topped water table bricks only had one corner type made, with no opposite directional design available like corners above and below. As a result, workers then and now needed to chop adjoining bricks in half to make the coursework proceed in the normal overlapping way.
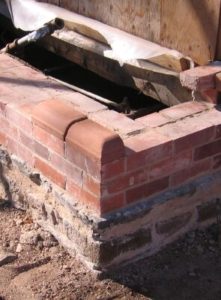
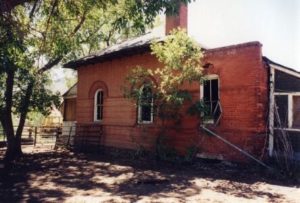
It’s NOT An Addition!
But we’re meant to think it is. The flat topped rear of the house is actually an original projection of the place, designed to look like an addition, but fallen away plaster inside shows where shaped bricks of an “original” rear wall should be, but are instead a plain wall, a true giveaway.
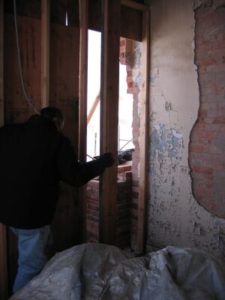
The above images were taken prior to the beginning of Phase 1 of the Brickyard House restoration amd preservation project. These images illustrate some of the Brickyard House’s interesting architectural features and demonstrate how pressing the need was to begin preservation of this historic site.
Questions?
Contact Golden Landmarks Association at 303-279-1236, or email us!
Learn how you can become involved in Golden Landmarks Association and continue to support the restoration of the Brickyard House and other GLA projects.
More about the Brickyard House:
History • Architecture • Preservation • Golden Brick • Updates
