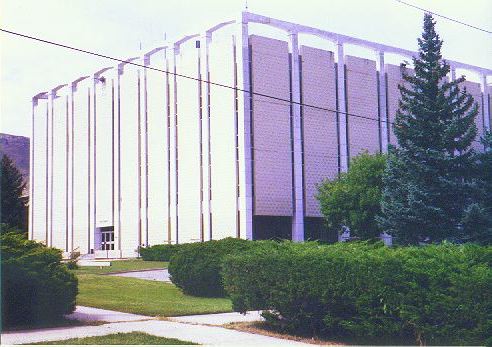The Hall of Justice
1700 Arapahoe Street

Jefferson County Hall of Justice – 1996
Photo courtesy Gardner Family Collection
The oldest remaining building constructed as a Jeffco courthouse stands today upon the grounds of the Colorado School of Mines campus. When the space of Jeffco’s second courthouse was outgrown the Commissioners decided to build the Hall of Justice, completed in 1966. It is a four-story building built with structural concrete topped by stately broad arches, with brick texture paneling between its great columns flanked by tall narrow windows serving as its openings to the outside world. The inside consists of two wide central artiums from top to bottom ringed by courtrooms with central catwalks between, quickly redesigned with narrow railings after a child nearly plunged from the top floor during the place’s first week in operation. It is designed by architect Robert Laramay to be expandable with two more floors, but the Commissioners discarded it anyway in 1993. Today the building is used by organizations and classrooms affiliated with the School of Mines, whose tough curriculum may be spelled out with added punch in the building still called the Hall of Justice.
by Richard Gardner – Gardner History & Preservation
